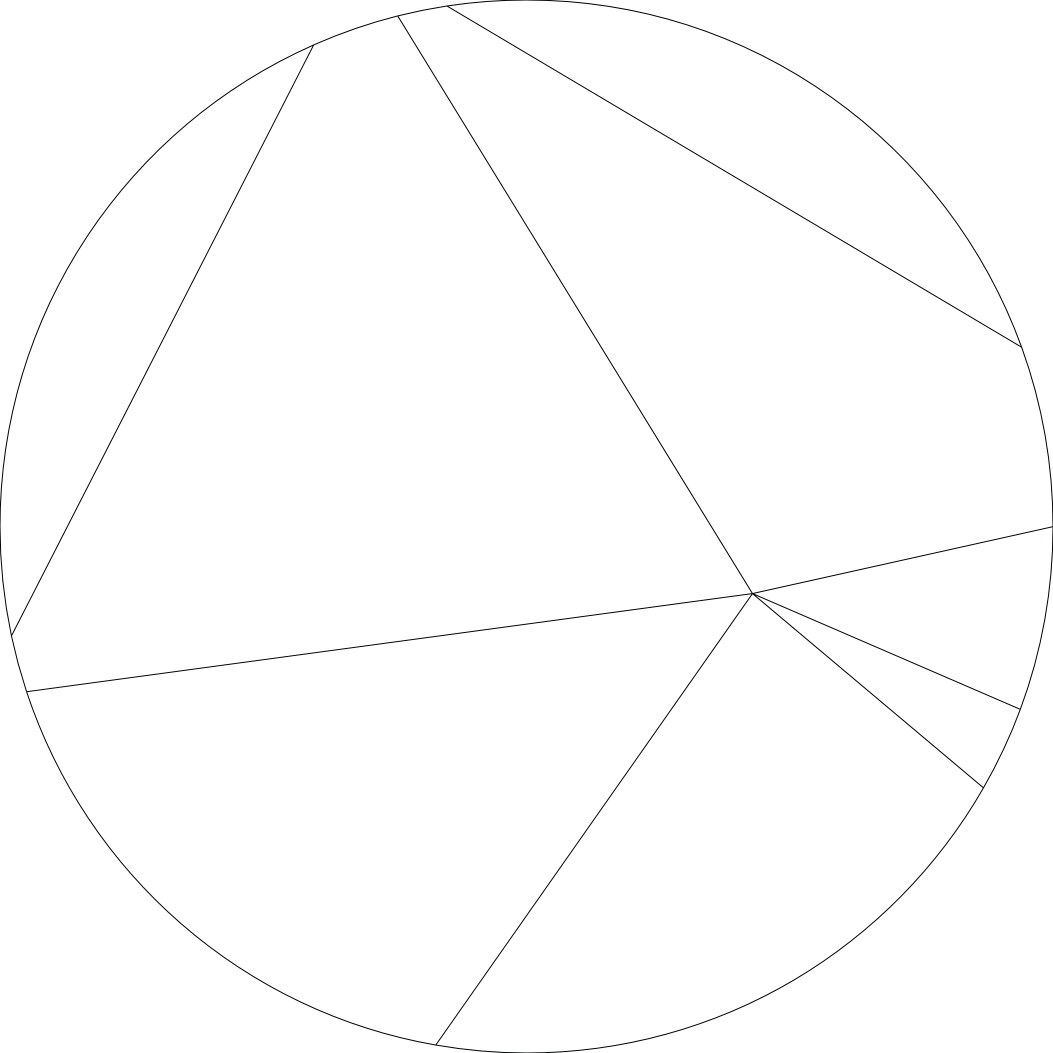Services
Scope of Area :
• Residential Apartments / Flats
• Villas & Bungalows
• Row Houses
• Studio Apartments
• Corporate Offices
• Hotels & Restaurants
• Hospitals & Government Sectors
• Showrooms
• Theatres Building Lobbies Clubs & Lounges
• Swimming Pool & Modular Kitchens
DP ERGON as a consultancy specializes :
• Interior design
• Architecture design (Working drawing & Elevations)
• Bungalow Schemes
• Site Execution
• 3d Visualization
• Model Making
• Landscape design
• Furniture Design
• Design Consultation
• Colour co-ordination Consultation
Work Flow
After you approach us, one of our design team will have a telephonic conversation with you to discuss the scope of your project. According to the requirement as understood by us, we will arrange a free initial consultation where we can further discuss your requirements in person.
It is an important part of our assessment to view your chosen space and discuss your requirements in person. If you are satisfied at this stage and you choose us to commence work, we can further conduct necessary site surveys. Following this meeting (depending on project complexity, etc.) we will send you an estimate for the design work we propose to provide.
With your approval, we will commence work on your project. Depending on the scale and complexity of your commission we will present you with Layouts (Sectional elevations, detailed drawings and sample boards). This will serve as a visual representation of the proposed design. If at this stage you are satisfied to proceed we will further develop your design. At our final design planning meeting you will be presented with your bespoke design concept. As well as written suggestions we will provide samples of floor, wall finishes and soft furnishings along with details of all proposed furniture, lighting, fixtures and fittings, art and accessories.
Following client approval of final designs and specifications we can obtain an estimate, or you can implement the designs yourself, the drawings and specifications supplied will facilitate this. Once this estimate has been approved and a contractor is commissioned, the work can further be coordinated by us. Our Designers can appoint the services of skilled decorators, carpenters, plumbers, electricians, builders, structural engineers, upholsterers and soft furnishings specialists. Our estimates are highly competitive and our sub-contractors are carefully selected for the quality of their workmanship.
Our Designers will source and supply all materials, furniture and accessories for the project unless and otherwise specified. As an independent design practice we are able to source from a number of different suppliers and negotiate at the best we can on your behalf.
*Once the Final estimation is approved by the CLIENTS, there would be no negotiations..

